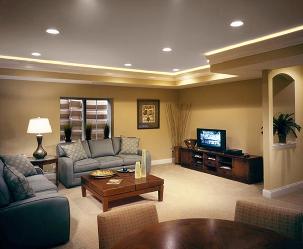Basements do present challenges -- small windows, low ceilings, structural columns. With the right advice and budget, all can be overcome or even transformed into assets. Unlike other spaces, basements flaws are obvious, so you won't have to budget for unpleasant surprises.
1) Consult a realtor if your goal is adding equity to your home.
2) Examine all of the mechanical elements - heating, ventilation, plumbing and electrical - to determine your starting point and what it will take to create a livable space. You may want to make this area a separate HVAC zone.
3) Determine a plan for the space including adding or moving walls, windows, and posts. Lay out a floor plan on graph paper or using a computer aided design tool and include furniture, cabinets, appliances and fixtures.
4) Create an electrical plan for wiring, switching and existing and new lighting. Don't skimp on lighting since you are underground but use energy efficient LED, compact fluorescent fixtures and space them correctly.
5) Be sure to consider ceiling height if existing ductwork, pipes, etc. need to be enclosed. Ducts and plumbing may need to be relocated along walls or beams where head-room isn't so critical. Leave ceilings high in the center of rooms where you will be most of the time, it adds to the illusion of space. Along the walls where the ceiling is too low, consider custom built-ins [cabinets or shelving to conceal pipes etc...] and still create wonderful storage and architectural detail. That's also an ideal place to locate closets. Design the rooms so that the posts or columns are concealed inside walls; eliminating one or two may possible, and in most cases, desirable.
6) Maximize windows, for emergency escape as well as daylight. Can you connect to your outdoors? Access to the outdoors is an underestimated asset. Replace an existing cellar door with a set of French doors - that's usually where you find the grade at its lowest height. Even if it requires cutting through foundation walls or excavating a step-down, the benefits may outweigh the cost.
7) Add a bathroom. The value of this will be apparent when using the space and at re-sale time.
9) Use horizontal design elements to emphasize the width and length of the room rather than its lack of height. Set tiles in a diagonal pattern to make the room feel wider. Slightly shorten the doors [and jambs!] by an inch or two. The ceiling will seem higher and you will feel taller!
10) Use flooring that is easy care. New carpets are eco-friendly, stain resistant, extremely durable and warm. Porcelain and stone tiles are another great choice if you want low maintenance and durability.


