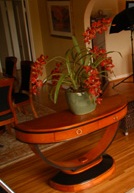With increasing energy costs, concerns about our carbon footprint, and global awareness of eco-friendly design how do you consider these elements and still have great lighting design? In less than 10 years, incandescent light bulbs may no longer be readily available. They will be replaced by Light Emitting Diodes (LED), compact fluorescent (CFL), and other innovative lighting sources. Here are 4 ways to get better light that costs less.
 |
| An energy-saving lighting design for an historic home. |
2) Add dimmers. Another easy way to save money, add ambiance, and a great look on your walls is to replace existing light switches with lighting controls. Dimmers are the simplest. These can all be retrofitted in the same space occupied by your regular switches or installed without wires at all. Those I recommend are made by www.lutron.com, and are sold at most hardware and big box stores. When you don't need lights on full power all the time, dimming them 50% will save you 50% on costs.
3) Install sensors. Does your family forget to turn out lights when they leave a room? Wouldn't it be great for the lights to come on when you walk into a room with an armful of groceries? Use occupancy and/or vacancy sensors and see the benefits in energy use and functional use immediately.
4) Start with a plan. When remodeling, building or doing a major upgrade - particularly where local codes require energy savings - you can install ready-made fixtures that meet energy code in kitchen and bath design. Many well-known lighting manufacturers offer hanging and wall mounted fixtures that are designed specifically for fluorescent bulbs. Long -term, LED's are more energy saving, longer lasting, and are available in many styles. Whether you need recessed or can fixtures, under cabinet task fixtures,wall or ceiling fixtures or puck style lights, there is a fixture that will be stylish and energy-efficient to meet your needs. Check out Lutron's room, lamp and whole home lighting systems for long-term design planning, energy efficiency and cost savings
When in doubt, contact a lighting design professional. We want you to have the right light for your rooms and tasks while saving energy!










































